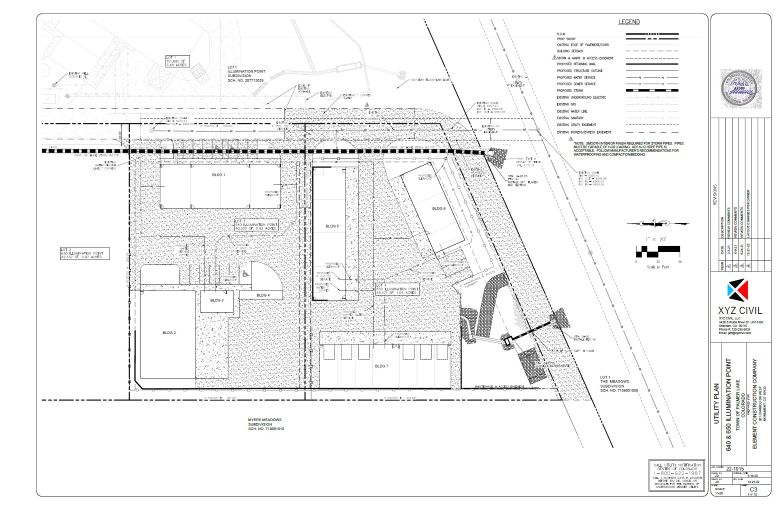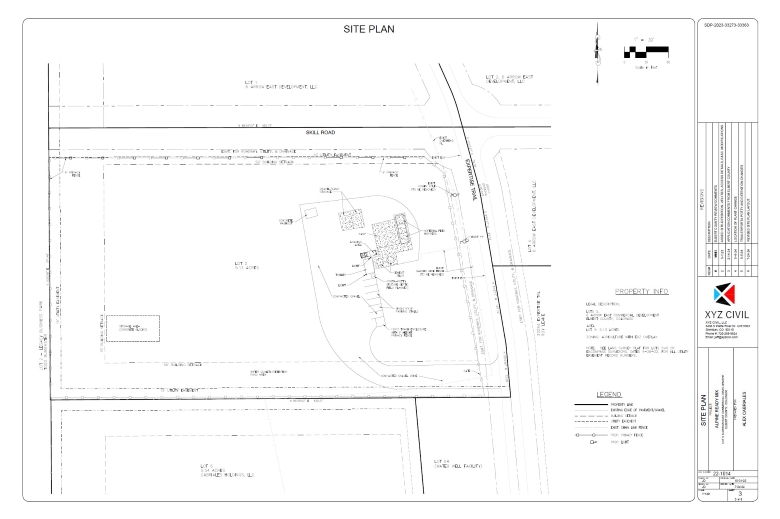Site Development Plans
XYZ Civil provides civil engineering plans for your commercial or residential development, from conceptual design to final engineering and permitting assistance. We have successfully completed plans for various projects.
Experience
- office and retail
- self and RV storage
- industrial - concrete plants
- subdivisions - residential and commercial
- commercial additions
- apartments and townhomes
What Makes Us Different
XYZ Civil has access to specialized tools in order to gather the information required to get your project started conceptually.
- Cut/Fill grading analysis
- Regulatory analysis
- Cost analysis
You Should Know
We require a survey with property boundary information. This can be found on a plat, or an improvement survey plat may need to be ordered. We also need a topographic survey in order to perform the grading/drainage analysis. We can sometimes get topography from the county GIS system.


