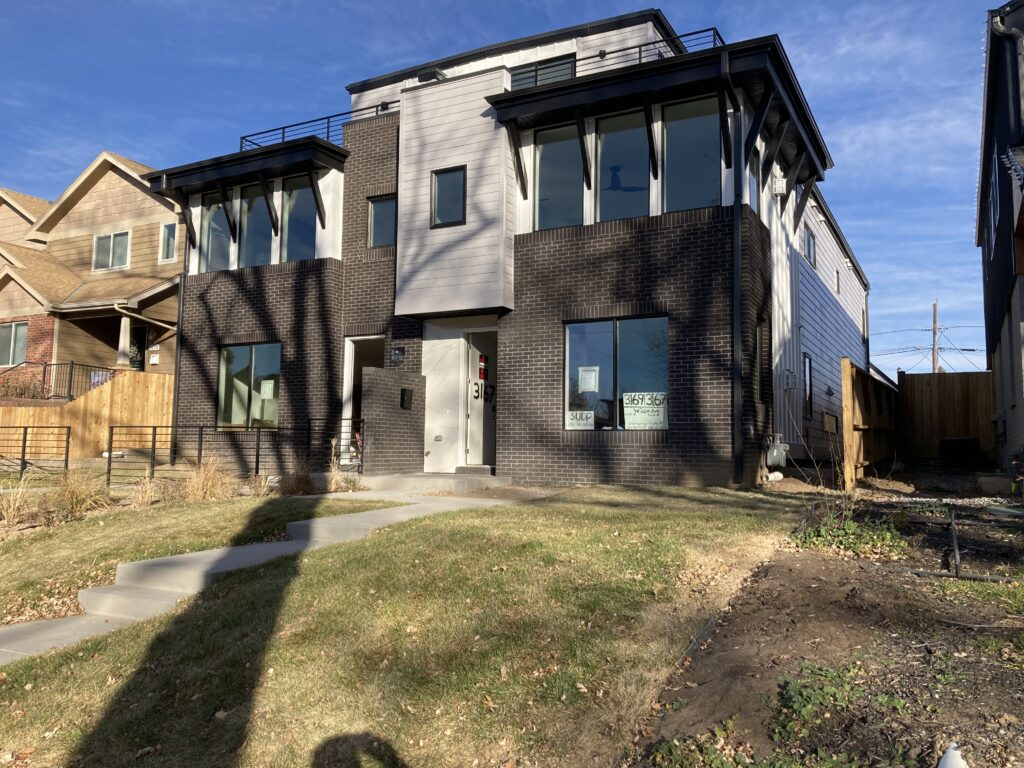Sewer Use and Drainage Permit (SUDP) causes a lot of frustration for many homebuilders working in the City of Denver.

Main Things to Consider
- Denver area groundwater elevation is typically between 8-12′ below surface. However, with zoning laws limiting houses to 2.5 stories on a tiny lot, most people want a full basement in addition to the 2.5 stories.
- Denver homes with a basement should have a sump pump, even if no groundwater is present. The sump pump should be connected to foundation drains and daylighted in a controlled manner to a drywell. If the projected flow is minimal (<0.5 cubic feet/second, cfs), you may discharge groundwater to the local storm sewer system.
- gutter downspouts ARE allowed to discharge naturally across the property, but you cannot combine surface rainwater runoff with groundwater, they must be separate.
- Denver doesn’t allow what it considers excess groundwater be daylighted or discharged away from the property line. The reason for this is the city and your neighbors do not want your nuissance groundwater continually discharging off the lot.
- You may be required to store this nuissance groundwater on-site, either via a drywell or a tank. A drywell is a simple rectangular hole in ground with rock, enabling the groundwater to soak into the ground at least 10′ away from the foundation.
- SUDP plans cannot be done by an architect or surveyor. It is best to involve a Registered Professional Engineer (PE) in this process. We have experience with geotechnical engineering, foundation design, and drainage design, and have developed methods to satisfy the City of Denver with this issue in the past several years of practice.

XYZ Civil, LLC can help you with this complex permitting process. We have experience designing drywells and creating SUDP plans.
Contact us at www.xyzcivil.com
email: jeff@xyzcivil.com
phone: 720-648-6136